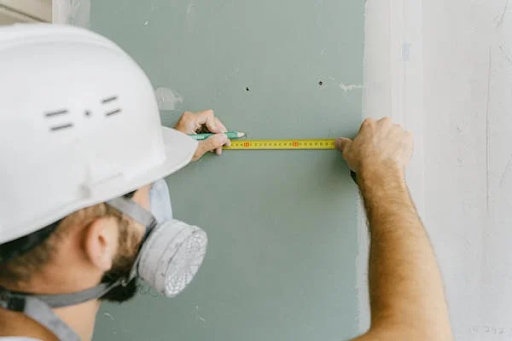Why Are Passive House Architects Redefining Sustainable Living?
Sustainability has become the most popular and environmentally conscious way of life. As we transition from living conveniently to making environmentally responsible choices, this will become second nature in the upcoming years. One of the best ways of living sustainably is passive housing.
Passive house architects have revolutionised sustainable living by allowing energy savings for heating and cooling of as much as ninety per cent compared to typical buildings and more than seventy-five per cent compared to the average new construction.
5 Key Principles Of Passive House Design And Construction:
Passive house is considered the most meticulous energy-based standard in the design and construction industry today, and the following five principles are key to passive house design and construction.
Thermal Insulation: This can be achieved by building envelopes, which separate the interior of the building from the exterior; they consist of the outside wall, roofs, and floor, which helps to minimise heat loss in winter and limit heat gain in summer.
Airtight Construction: This means no drought is coming in, and no leaks are coming out. This is essential to consider in the designing stage, as the home's air barrier will need to be continuous and clear, and there should be no gaps in the wall's skin.
High-Performance Glazing: While the walls make up most of the building's facade, the glazing system (Window and glazed doors) can play an even more critical role in heating energy. Due to their function in providing light and visibility, glazing systems cannot be insulated as much as walls, resulting in the windows being the weakest area of the envelope. Therefore, it is very important to use high-performance glazing systems, such as passive house-certified windows, to minimise heat flow while still allowing plenty of sunlight to enter the home.
Ventilation and Heat Recovery: Heat recovery ventilators (HRV) continuously throw out stale, moist air and deliver fresh air. Heat is removed from the exhaust air during this process and put into the incoming air without mixing the airstreams. This way, all the inside heat is not entirely lost outside.
Thermal Bridge-Free Design: This approach to design involves constructing building elements to eliminate thermal bridges so heat can escape and enter the building more efficiently. This is done by ensuring that insulation is continuous and uninterrupted.
Let’s explore the advantages of passive houses.
Energy-efficient: Passive house architects use advanced insulation and airtight construction techniques, significantly reducing energy needs for cooling and heating. Homeowners enjoy sustainable savings on energy and utility bills due to less reliance on traditional standard cooling and heating systems.
Sustainable Living: Passive houses make the planet greener by reducing carbon emissions and energy consumption. They quickly work with energy sources like solar panels and promote eco-friendly practices.
Healthcare Benefits: A ventilation system with constant heat recovery maintains air quality and delivers fresh air. Airtight designs and better insulation also help prevent mould growth and allergens.
Long-Term Savings: With increasing awareness of energy efficiency among real estate agents and home buyers, passive houses command higher resale value than regular houses. Due to their sturdy construction and high-quality materials, they require less maintenance. Passive houses' sustainability and energy-efficient features can increase the property value over time.
Better Indoor Comfort: Through airtight design and high-quality construction material, passive houses can maintain cosy indoor temperatures throughout the year and, once again, reduce the need for heating and cooling systems. These house systems dispense fresh air into living spaces and bedroom rooms while removing stale air from “wet, humid” rooms such as the bathroom and kitchen using a chain of ducts. This balances ventilation and clean air and eliminates drafts, ensuring a draft-free, pleasant living space.
Regulatory Benefits: While specific tax incentives change from place to place and year to year, you may be eligible for local and federal tax credits when you remodel your existing home to passive house standards or build a new one. Some states and utility companies also provide financial incentives, tax credits, and partial refunds to encourage citizens who embrace passive house principles.
Discover How Carland Constructions Revolutionised Sustainable Living
Discover how Carland Constructions is at the forefront of passive housing in the construction industry. As leading builders Melbourne West, we employ innovative techniques and eco-friendly materials that significantly reduce energy consumption and environmental impact. By focusing on sustainable design principles, Carland Constructions is helping homeowners create energy-efficient spaces that promote a healthier lifestyle.
Summary:
Passive house designers are revolutionising energy-efficient living by significantly reducing energy use for air conditioning and heating. Thermal insulation, airtight buildings, high-performance windows, and adequate ventilation are given top priority in our designs. This strategy promotes a healthier, environmentally friendly lifestyle by offering significant energy savings, improved indoor air quality, enhanced home value, and potential tax incentives.


