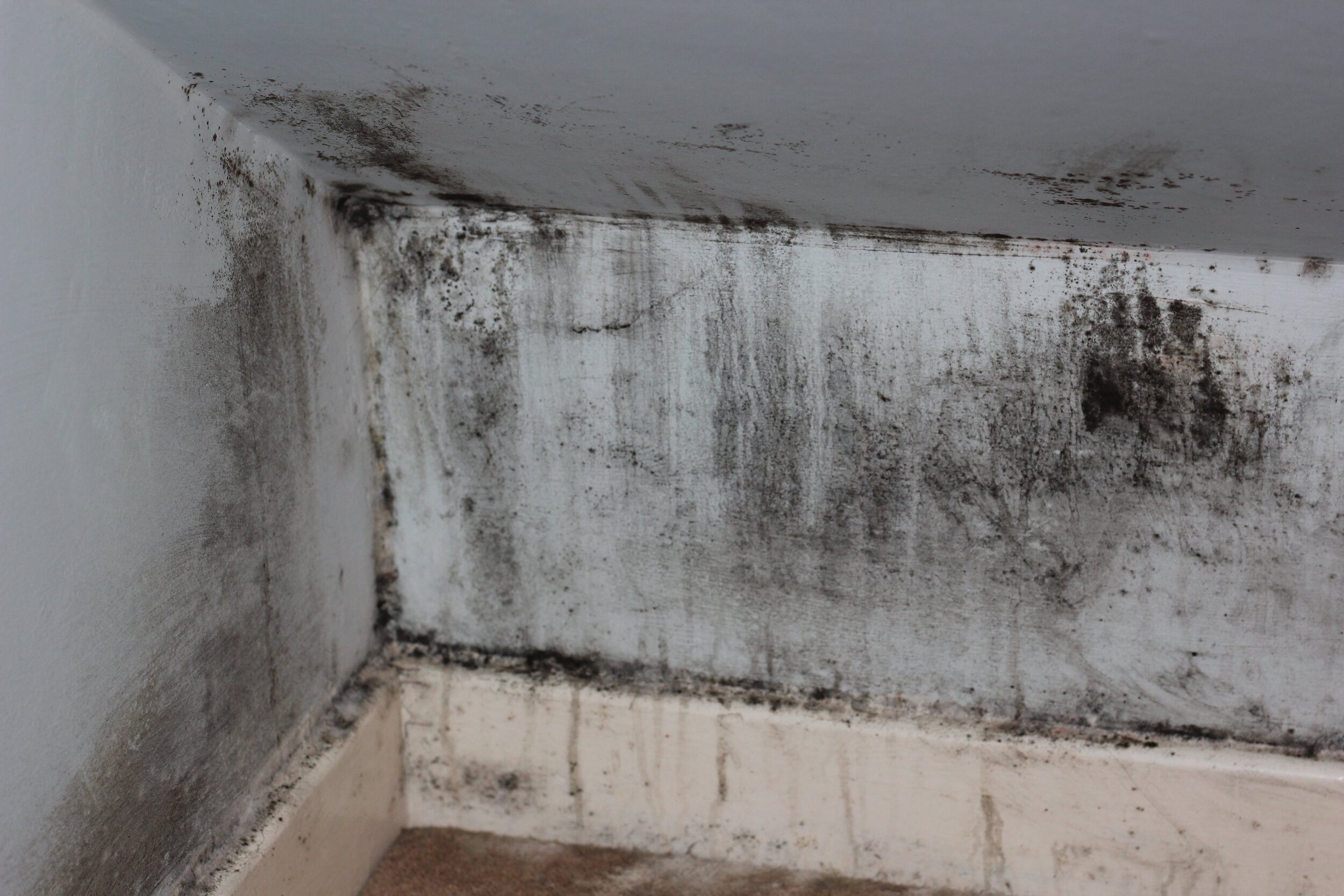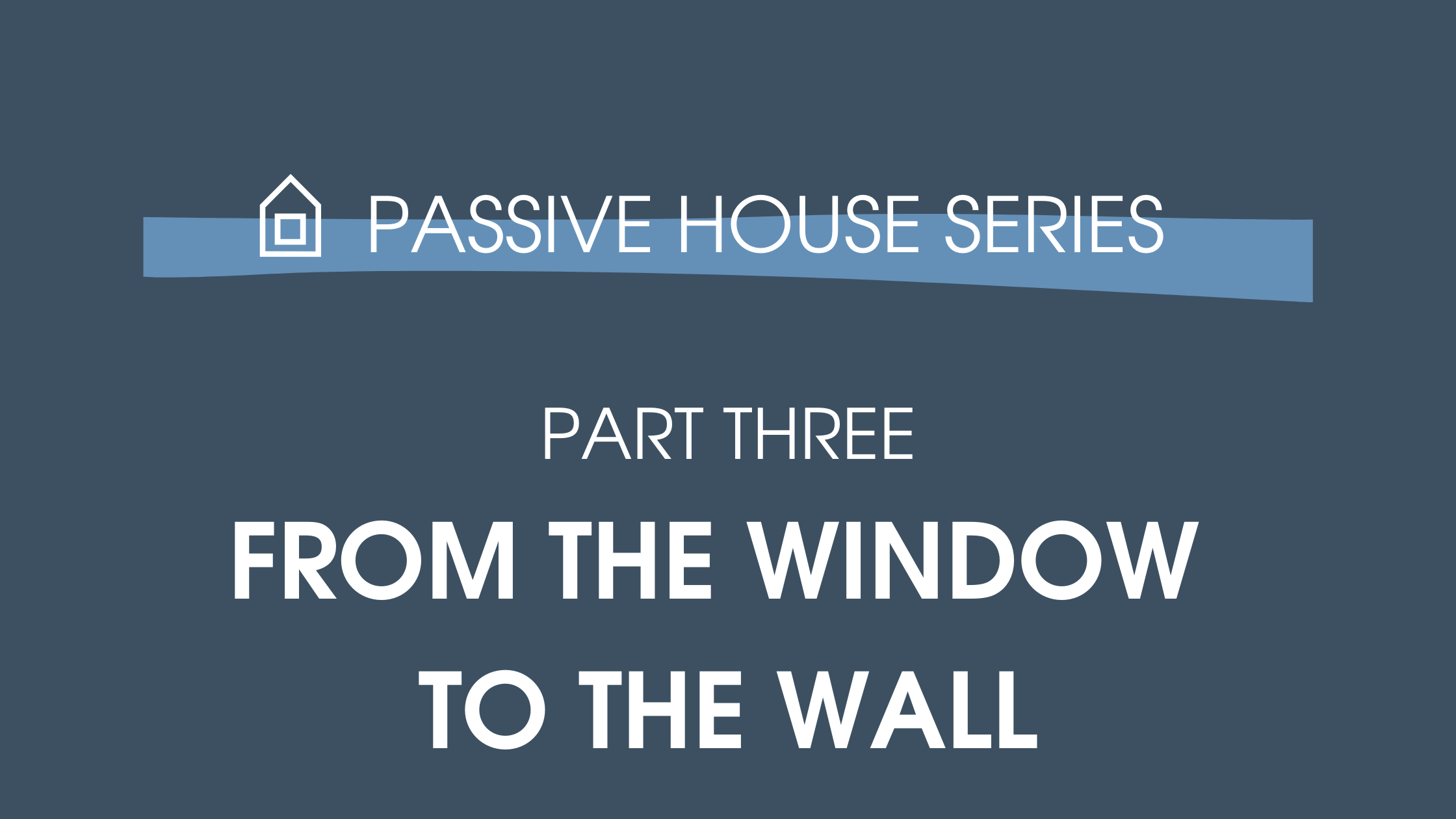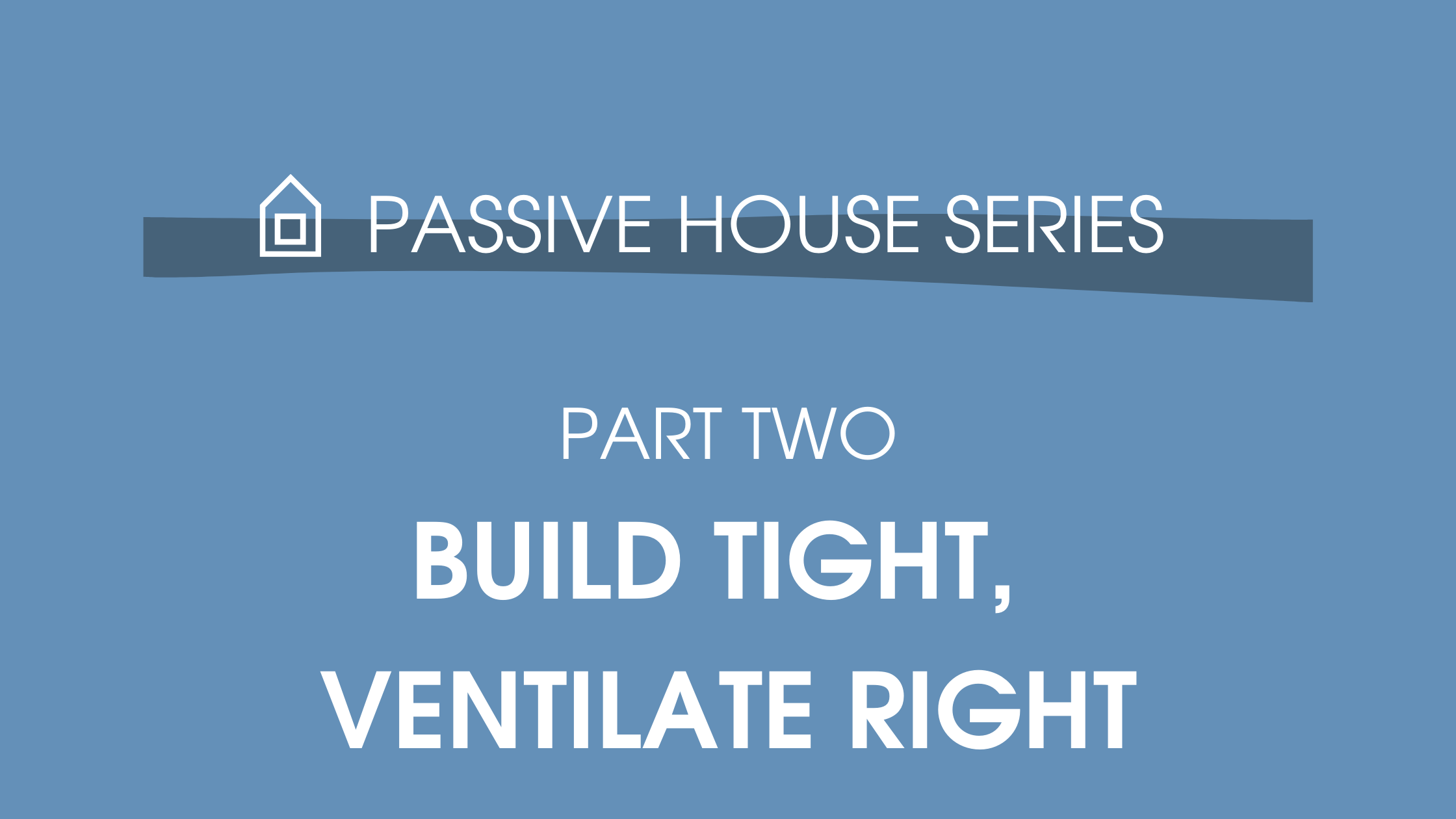
It’s time to create change
As a builder, we are forever making decisions - all day, every day. We are constantly put on the spot with our trades and clients seeking answers to what may seem like an impossible task ahead. Over time you learn to think on your feet and become decisive as well as relying on those around you to also make tactical decisions. Sometimes, not everyone agrees with the decisions we make, however, we always have a good reason for making them.

What you can’t see WILL hurt you!
If you’re familiar with the building industry, you may have heard the phrase - "Once the plaster is on, no one will see it". For years this phrase has been thrown around on building sites and for too long we have sat back and allowed the ‘minimum standard’ to become acceptable. Since when has it ever been ok to do something just to get by? Do you think cars are built to a minimum standard where they might run the risk of something being ‘just ok’? The answer is no. Every component of a car is thought through and optimised for safety. But why are we not doing this with our homes? Why do we allow our greatest asset and the place we live become such an unsafe place to be?

What Is Comfort?
I recently mentioned comfort a fair bit in my Passive House Series. What I probably failed to address is, what does comfort actually mean?
To me, comfort in a home can be broken down into four categories. All of these are just as important as the other and excluding one could have a major impact on the way you live. It's also something that I feel needs to be spoken about in the early stages of design with your Architect and Building Designer.

6 Myths About Passive House Busted
When you talk or read about Passive House, you’ll most likely come across arguments against this relatively new concept. There are people who try to discredit this form of building because they either don't fully understand it, or they are not open to change. On platforms such as Facebook groups and online forums, everyone is an expert and false pieces of information are thrown around with no evidence backing them up – which can get confusing. Some of these statements can gain traction, with the potential to deter people from deciding to build a Passive House. So we thought we’d get one step ahead and dispel the most common myths and misconceptions surrounding Passive House.

An Insight Into Insulation
We all know what insulation is and those who have homes that are not insulated, tend to find the winters extremely cold and the summers unbearably hot. As told by our year nine science teacher, hot air always moves towards cold air – so in winter, the warm air will try to escape out of your home and in summer it will weasel its way in. The indoor comfort levels become so poor that you have to crank up either the heater or aircon, resulting in your energy bills going through the roof. So how do we make the most of our insulation?

From the Window to the Wall
One of the big-ticket items in any build is the external windows and doors – often defining the character of the home, providing natural light and ventilation. Windows are typically the weakest link in a building from a thermal performance perspective and it’s common to see condensation on the inside of the window frame or water entering through the openings around old existing windows. Being one of the five key principles of Passive House, we thought we would dive a bit deeper into this topic as it’s something every build can relate to.

Build Tight, Ventilate Right
At Carland Constructions we want to take a proactive approach to building, especially when it comes to your home’s performance and ecological footprint. With continual professional development and having recently become Passive House Certified, we plan to implement new processes that challenge the status quo of our industry and improve the future of residential construction.

What is Passive House?
Last year I was fortunate enough to undertake studies and become a certified Passive House Tradesperson. I had been interested in this particular course for several years and had done quite a bit of reading up on this style of building. It caught my attention as everything I was reading made sense, but couldn't understand why it had not gained much traction in Australia. I finally enrolled and went back to school. It was a very intense week of training with a few moments of information overload, but it was hands down the best course that I have undertaken. It completely opened my eyes about the building industry and the urgent need for change in Australia. Over the next few weeks, I will take you on a journey of what I learnt and go into more detail about Passive House.

Let’s Talk About Performance - Chatfield Project
Early in 2019, we were engaged by the amazing team from Altereco Design in Seddon to work through their pre-tender and negotiated tender phase. This process was completely new to us, but in the end, it made the project a lot easier to tender for. We were happy adapting to the plans and balancing items to keep within the client’s budget. It gave us a chance to discuss any potential issues we may face onsite and iron them out early. We felt there was a higher level of trust going into the construction phase between the Builder, Client and Designer - which also made the job run a lot smoother.

The Pre-Construction Process
As a builder, I get a lot of calls from potential clients who are excited to get started on their renovation as soon as possible and think that they are all ready to go. After a quick chat, I ask them to send through any documentation my way so I can look over their plans and see what's involved in the project.
"Oh, we don't have any plans yet" is a common response I get as most potential clients are new to the building process and are not aware of what is required before any construction begins.
