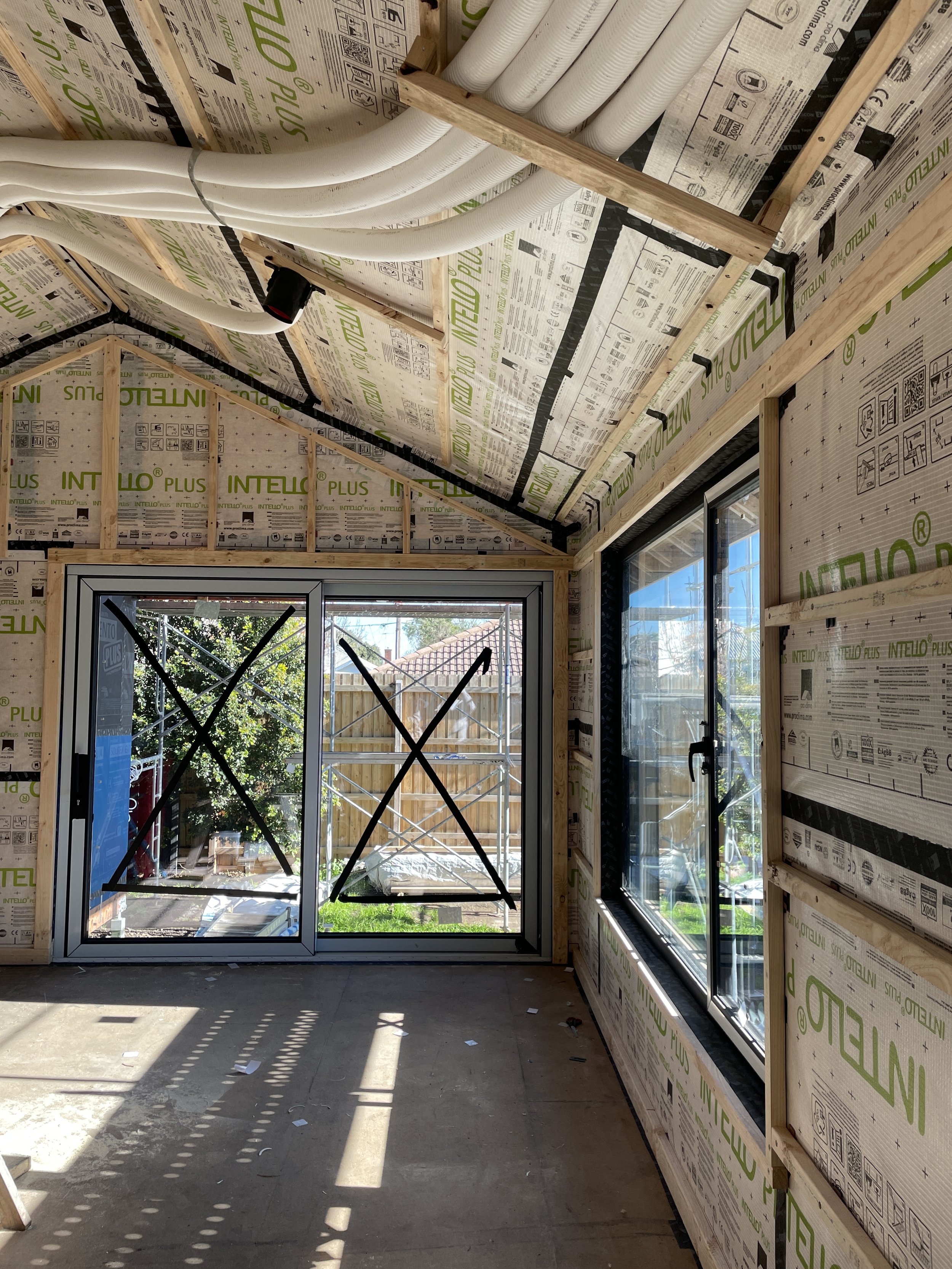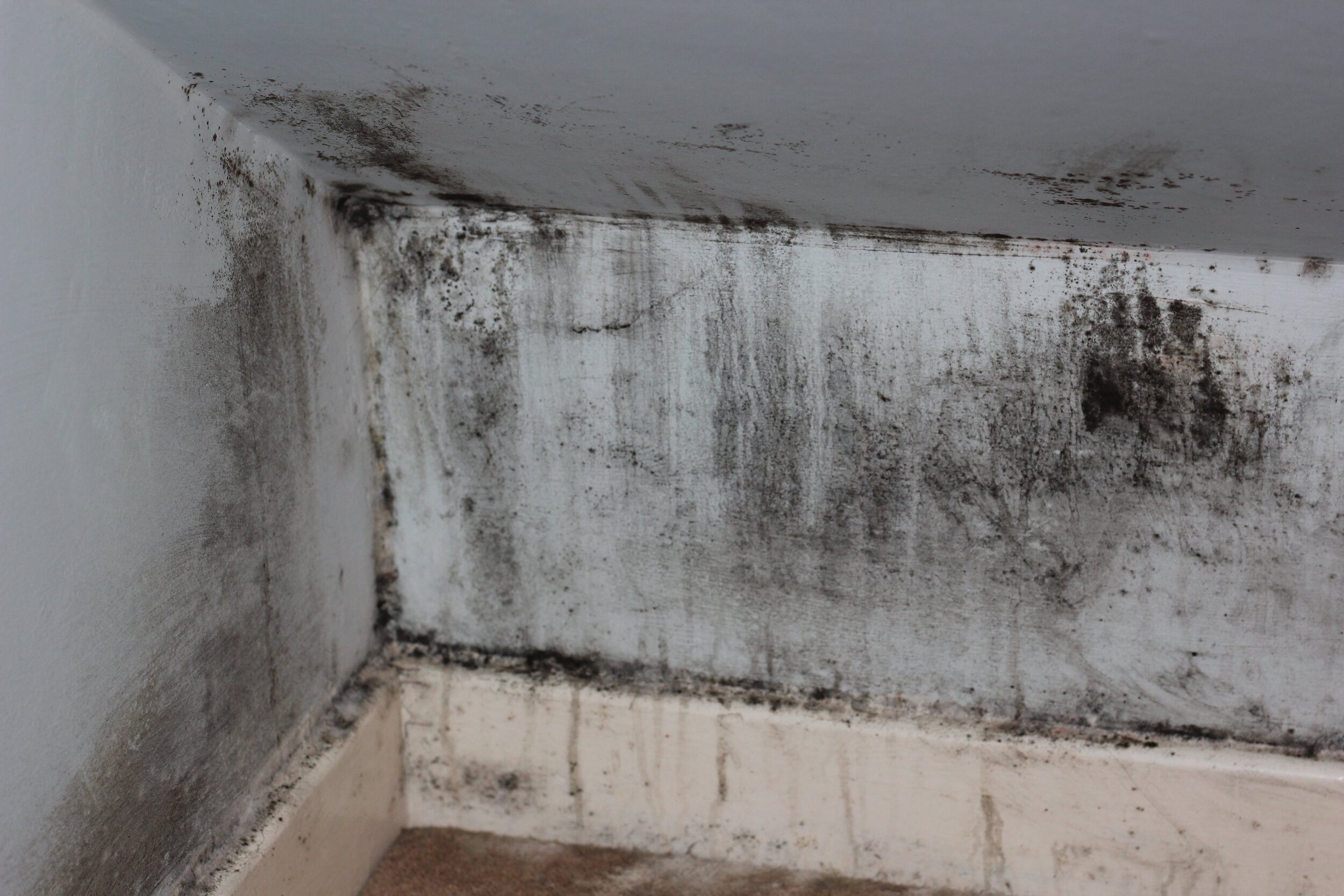
Becoming a Sustainable Builder in Melbourne
The construction industry is one of the biggest contributors to climate change, accounting for around 40% of global energy consumption and 25% of global greenhouse gas emissions. However, there are a number of ways that builders can start to be more sustainable, even if it means changing some of their habits.

How Passive House construction keeps us accountable
Passive House certification is an intricate and comprehensive framework that places accountability at the forefront of sustainable construction practices. In the context of a Passive House in Melbourne, architects, builders, and homeowners all play pivotal roles in upholding the stringent standards of energy efficiency, sustainability, and superior indoor air quality. Let's explore how each of these stakeholders contributes to the accountability process.

What is the link between Passive House and Mould
In the pursuit of sustainable construction, the importance of certification using Passive House Design principles cannot be overstated. A Passive House is not just another buzzword in the construction industry; it represents a paradigm shift towards energy-efficient and eco-conscious housing. We want to delve into why certification is vital for ensuring that homes are built in accordance with their sustainable design, and we will explore the link between Australia's current housing stock and the pervasive issue of mould.

Passive House vs. Traditional Homes: Why Choose Sustainable Construction?
Passive House construction has emerged as a groundbreaking approach to sustainable building that offers several advantages over traditional construction methods. We thought it's probably about time that we started to explain in greater detail the differences between the two types of construction. With sustainable homes becoming a key focus in our industry, it's important that you start to understand the importance of building correctly for your forever home. We want to keep it short and sweet, but we will look to give you a quick overview of the key benefits of choosing Passive House construction, the durability differences between the two methods, the rigorous certification process, and how Passive House outshines traditional homes in terms of sustainability.

We are now Passive House Builders in the Macedon Ranges
In the ever-evolving world of sustainable construction and design, our commitment to excellence and innovation drives us to constantly explore new opportunities. We are excited to announce that we are extending our work area to include the picturesque Macedon Ranges area, encompassing Gisborne, Woodend, Kyneton, and Sunbury. This expansion allows us to bring our expertise in Certified Passive House projects to a broader audience, emphasising our dedication to sustainable building practices.

Navigating True Sustainability in Construction: The Power of Passive House Design
As a dedicated passive house builder with a passion for ushering in a sustainable construction revolution, I am compelled to guide you beyond the buzzwords. In a world where greenwashing prevails, our mission is to lead you toward true sustainability, armed with knowledge that empowers you to distinguish authenticity from superficial claims. Today, let's embark on a journey that encompasses advanced framing techniques, the power of Passive House design, and the significance of certified sustainability in construction.

Passive House is not about energy efficiency, it’s about health
As we become more conscious of our environmental footprint, we are also becoming more aware of our homes' impact on our health. That's why I wanted to share some thoughts on the topic of passive houses, or "Passivhaus", and why they are a healthier place to live when compared to a traditional home.

What does a Passive House in Melbourne Cost?
Building a new home in Melbourne is an exciting prospect, but estimating the cost for builders and developing a budget can also be overwhelming. A myriad of factors need to be considered when estimating the cost of building a sustainable home in Melbourne, and each one can significantly impact the final price. In this blog, we'll look at the aspects that need to be considered when estimating the cost of building a high-performance home or passive house.

Green Building for a Greener Tomorrow: How Passive Houses in Melbourne is Redefining Sustainable Construction
As someone who has worked in the building industry for many years, I have seen first-hand how confusing the term "sustainability" can be. Every company and product claims to be sustainable, yet there are still so many buildings still being built that are not energy efficient and not built to last.

How to choose the right architect or desginer
More and more clients are contacting us before they engage an architect. Through social media, clients can scope out potential builders and get a clear idea of how they operate, providing a certain level of comfort that we will build their homes correctly and to a high-performing level. Those who are now engaging architects to begin their adventure of designing their homes are at least 12 months away before starting onsite. We find that the average project takes 18 months from when an architect is engaged to when demolition begins. The reality is that good things take time, and this process shouldn't be rushed.

Passive House vs NatHERs
Energy modelling is crucial in designing sustainable buildings that consume less energy and produce fewer carbon emissions. In Melbourne, there are two popular methods for energy modelling: NatHERS and PHPP. While both ways aim to achieve energy efficiency, there are significant differences in their approach and accuracy. This blog will explore these differences and explain why PHPP is a better option than NatHERS.

Passive House and the cost of living crisis
Australia is currently facing a cost of living crisis, with a significant proportion of the population struggling to keep up with the increasing costs of housing, energy, and other essential expenses. This issue affects people from all walks of life, including low-income earners, retirees, and even middle-class families. Unfortunately, the average house being built will still cost a small fortune to run, but building or renovating your new home to Passive House standards could be a potential solution.

We are almost wrapped up
How many times in the next few weeks will we hear the phrase, "oh, this year went so quickly"? It's that time of year when everyone goes crazy trying to beat the Christmas rush. Several years ago, we decided not to hurry clients into their homes before Christmas as we felt that Christmas had become more of a deadline than a holiday.

WHAT’S IT LIKE BUILDING PASSIVE HOUSES?
It's no secret that we have shifted our business to building only high-performance homes or Passive House projects. It's a decision we made nearly two years ago, jumping into it head first (probably a little too quickly), but one that we do not regret for one second.

TIPS FOR BUILDING A MORE SUSTAINABLE HOME
Green, Environmentally Friendly, Carbon Neutral, Energy Efficient
These are the buzzwords that every company and product are attaching themselves to as they want to be seen as sustainable. Most are doing it for the right reasons, others because they have either been forced to or it looks great from a marketing perspective, whilst some are just greenwashing and misleading the average person.
We constantly get asked by potential clients, current clients, and even friends "how can we build more sustainably?" It's a really hard question to answer because everyone has different needs and budgets. Sometimes it does require deep pockets and can be time-consuming as you can go as far as having a crack at the Living Building Challenge, which is one deep rabbit hole!
However, it doesn't need to be this way. We have identified 10 items that we will list over two blogs that you can implement in your build to ensure you are creating a home that has a positive environmental impact along with one that is healthy and comfortable.

Why are we steel talking about this crap?
If for some reason you have been living under a rock, it will be news to you that there has been a huge spike in the supply and demand of timber. It has become so hard to get your hands on, that we have been told there is a minimum wait of 5 months for certain timber products! This leaves the building industry in a bit of a sticky situation where projects are being put on hold or severely delayed due to a lack of timber.

A pine in the butt
Timber, it's a hot commodity at the moment. You have more chance of watching Carlton win than being able to get your hands on it!! For decades timber has been the bones of our house and it's the major material that we use in Australia for residential construction. At the moment there is a huge timber shortage in the country and it’s causing some problems for many builders. For years we could just call up and put in our order, but now we face a lead time of more than eight weeks. It’s forcing us to be extremely organised, however, it does create some problems along the way.

Why you should ditch gas on your build
We all want a place that isn't too expensive to run, but that is starting to seem like a fantasy when our energy prices have increased sharply in recent years. As a result, we have seen a push to electrify homes and remove the need for gas in a home. Now, we understand that people loving cooking on gas. They are tied to it and just won't change. People get concerned when change is suggested. They often become confused and stubborn because it's not what they are used to. However, if you're renovating or building new, we highly advise you to build an all-electric home. Not only is this great for the environment, but it's also going to cost you a lot less to run your home! We thought we would run you through the most common gas sources in a home and explain why it makes more sense to be fully electric and remove the need for gas in your home.

It’s time to create change
As a builder, we are forever making decisions - all day, every day. We are constantly put on the spot with our trades and clients seeking answers to what may seem like an impossible task ahead. Over time you learn to think on your feet and become decisive as well as relying on those around you to also make tactical decisions. Sometimes, not everyone agrees with the decisions we make, however, we always have a good reason for making them.

What you can’t see WILL hurt you!
If you’re familiar with the building industry, you may have heard the phrase - "Once the plaster is on, no one will see it". For years this phrase has been thrown around on building sites and for too long we have sat back and allowed the ‘minimum standard’ to become acceptable. Since when has it ever been ok to do something just to get by? Do you think cars are built to a minimum standard where they might run the risk of something being ‘just ok’? The answer is no. Every component of a car is thought through and optimised for safety. But why are we not doing this with our homes? Why do we allow our greatest asset and the place we live become such an unsafe place to be?
